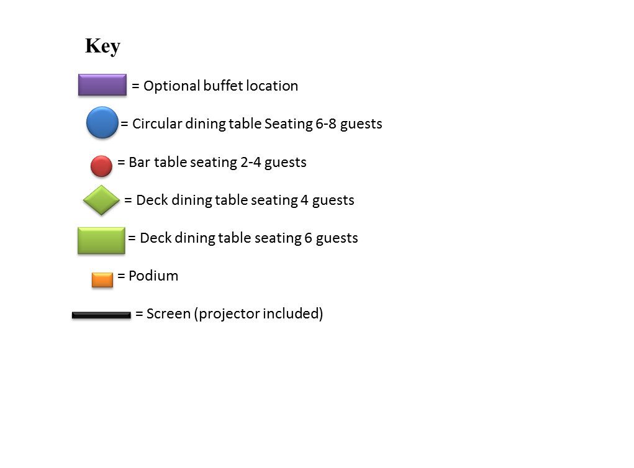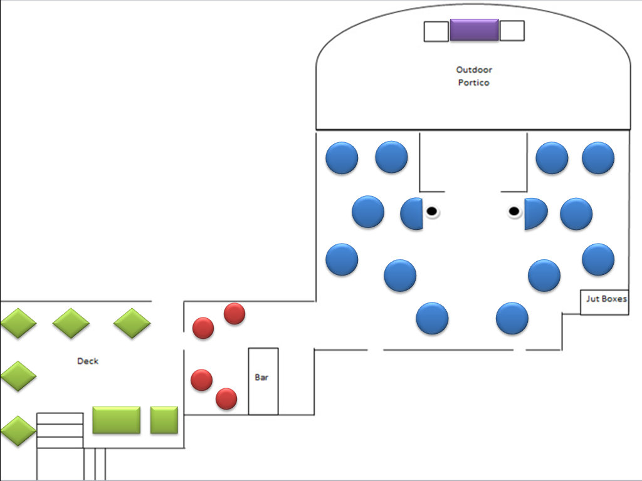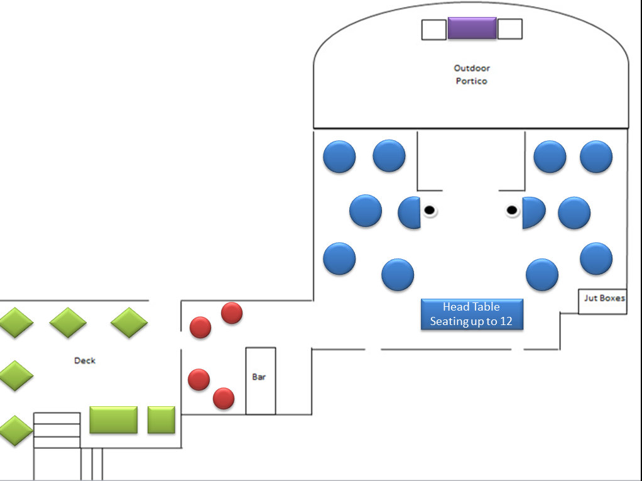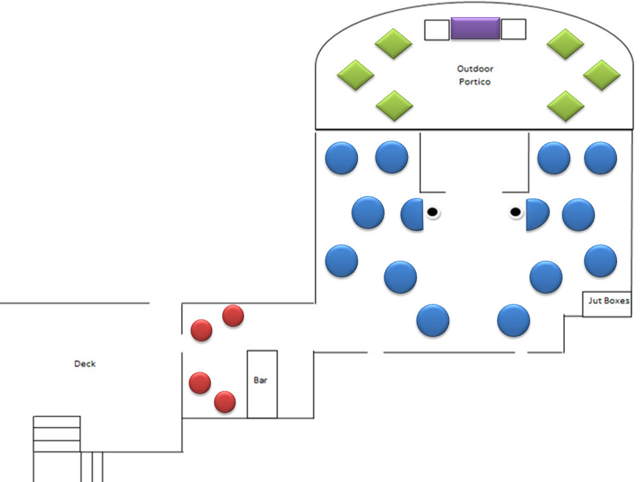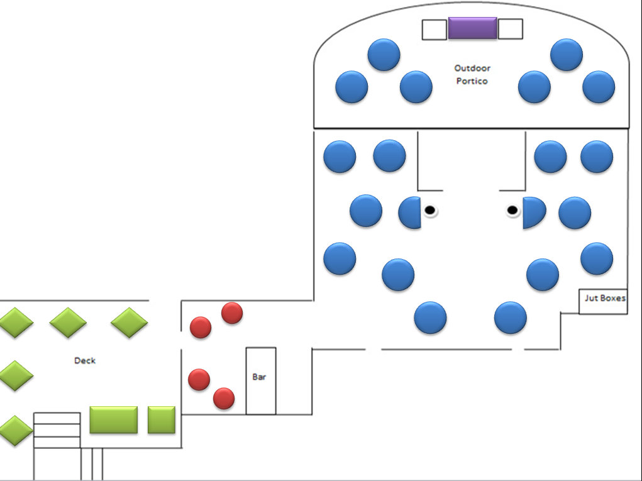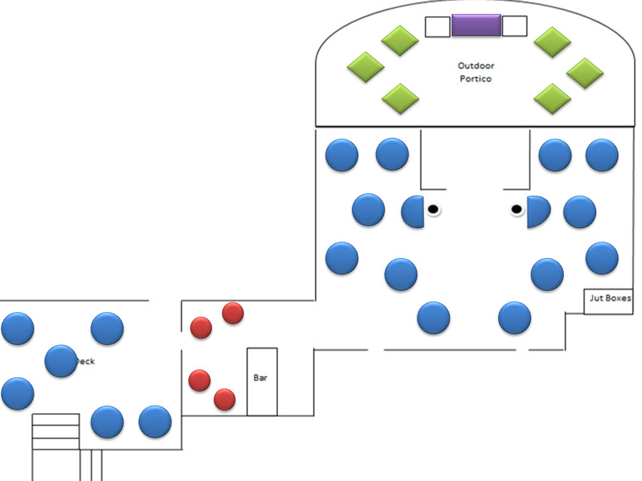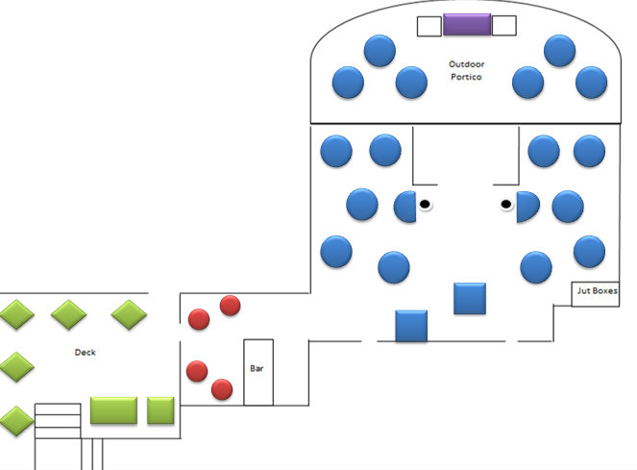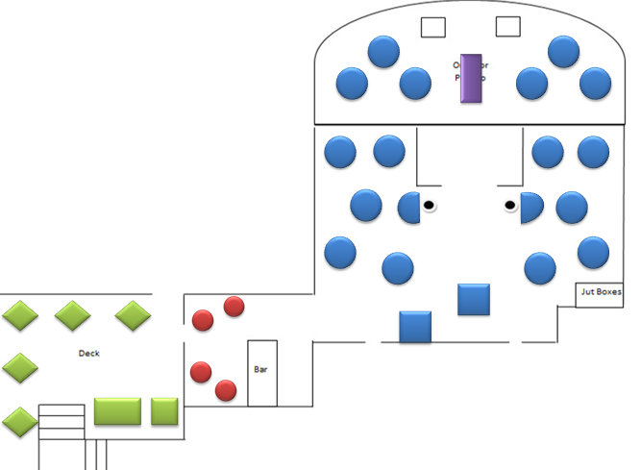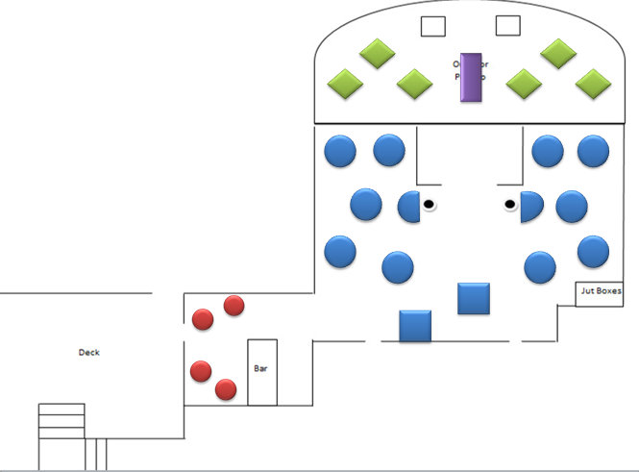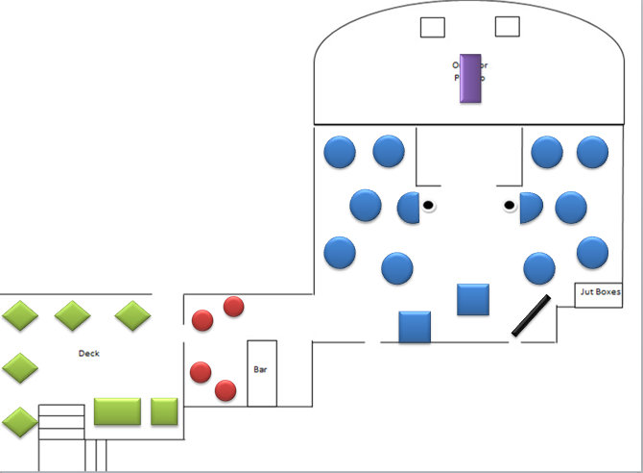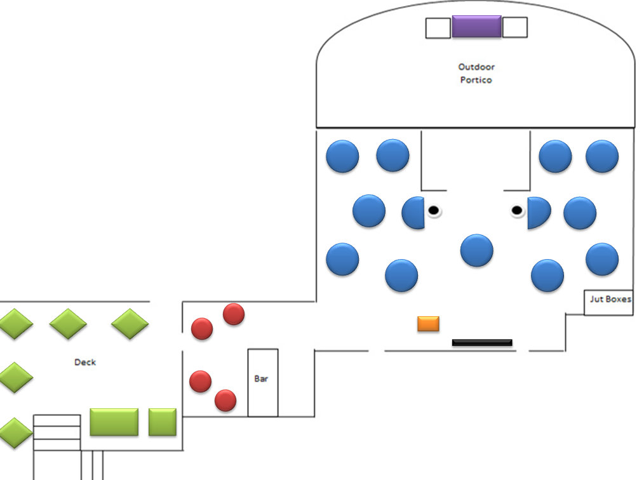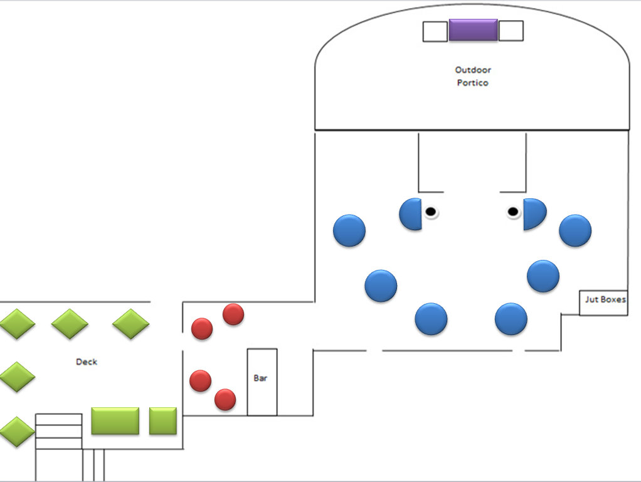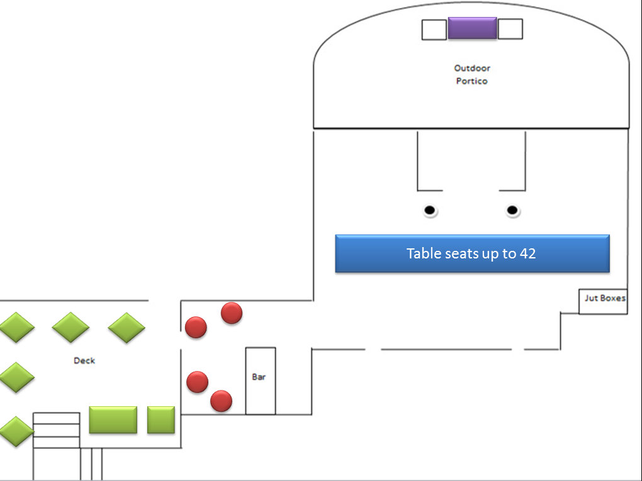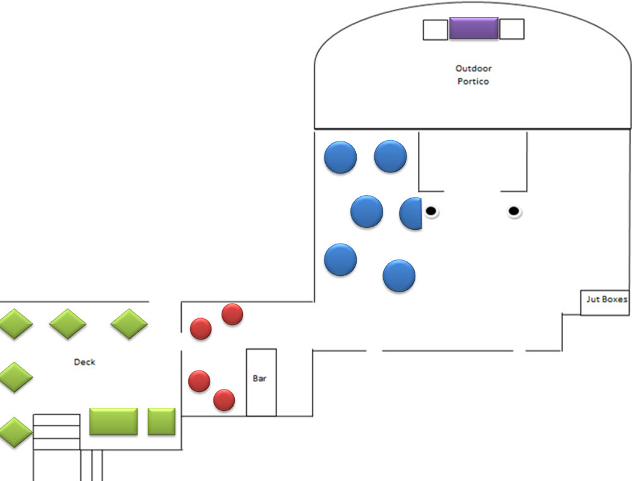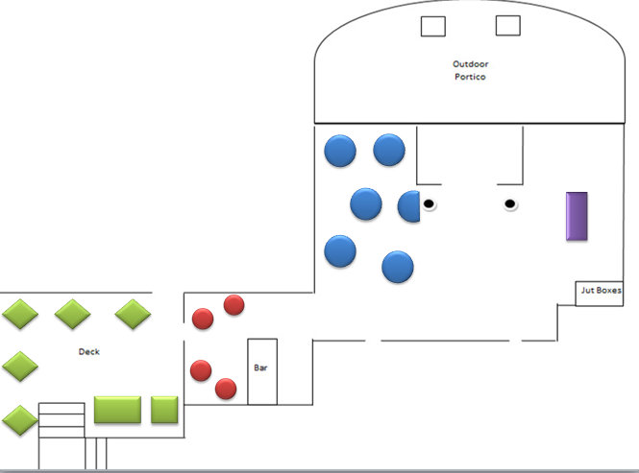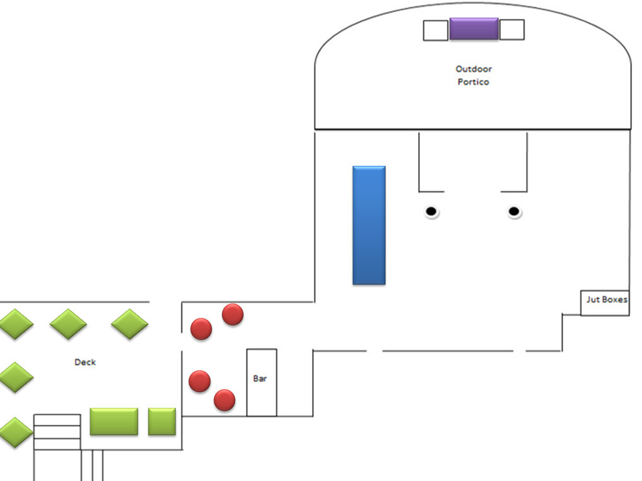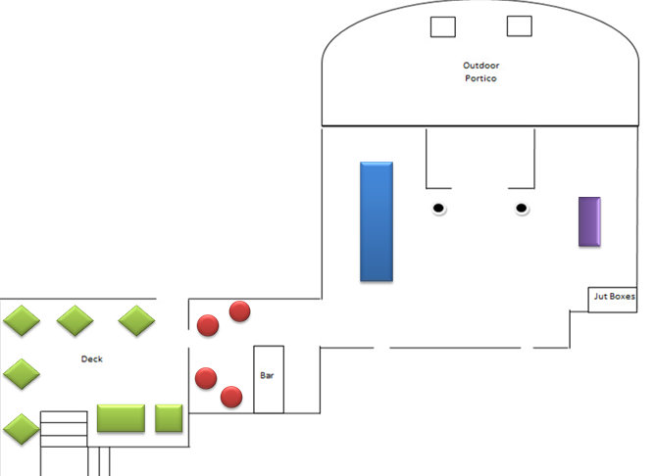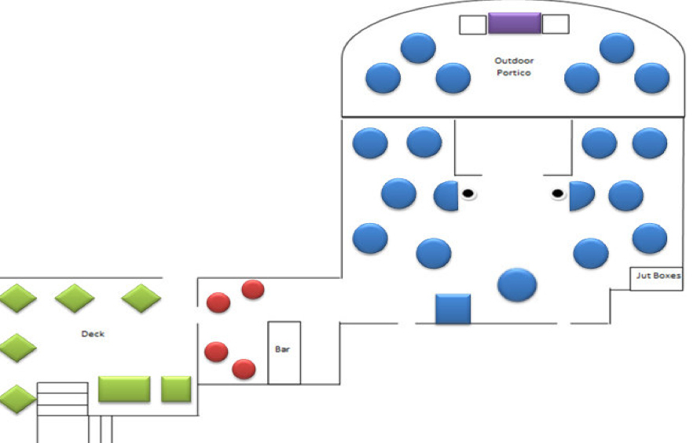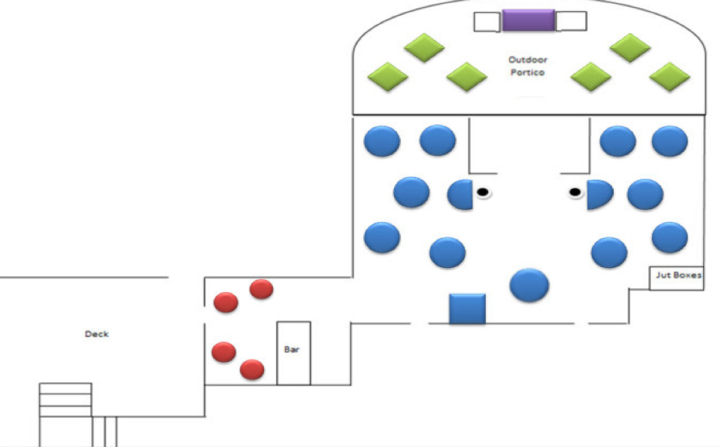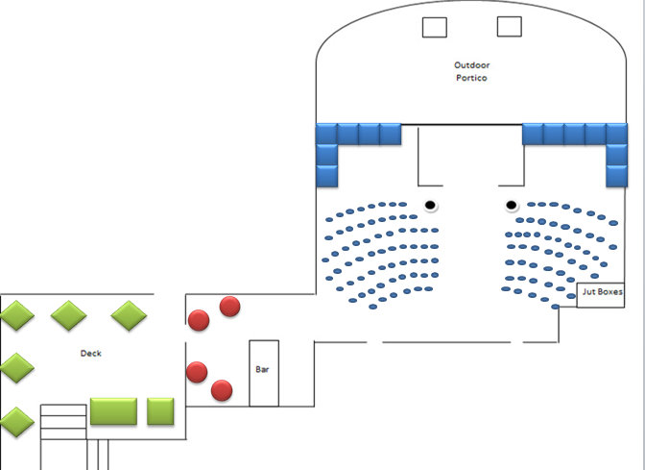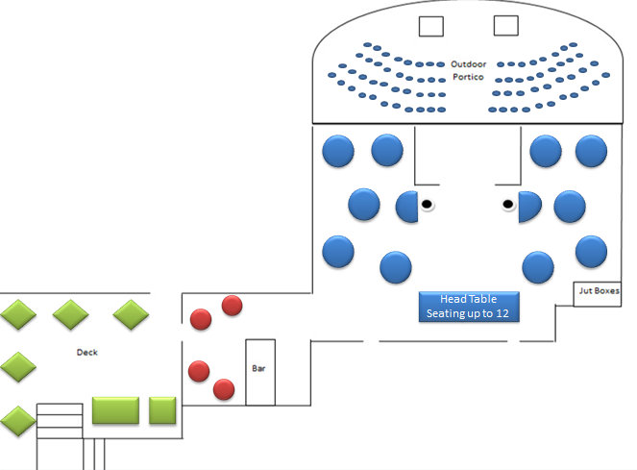At Commellini Estate we have a lot of flexibility in how we use the space in the facility. Below are just a few samples layouts for you to get a better idea of the multiple ways we can setup for your event. Please note that with every event we do customize the table layouts to your desire.
TABLE LAYOUT 1
This is our most popular layout at the Estate. This layout maximizes indoor space by moving the buffet outside under our portico. Indoor buffet options are also available. This table layout seats 108 guests indoors. This setup allows for 30 additional seats on our deck as well as 16 more in our bar.
TABLE LAYOUT 5
This table layout is perfect for dancing under our Portico. Circular rounds are moved to the deck for seating and the deck furniture is moved beside the Portico to provide seating for those not dancing but who still want to be part of the excitement. This layout seats 108 indoors, 50 on the deck, 24 under the Portico, and 16 in our bar.
TABLE LAYOUT 6
This layout features a sweetheart table. This table provides a great place for the bride and groom, or other other honored guests, to sit. There is also a cake table placed against the back wall; a perfect place for the cake cutting. This layout seats 90 indoors, 48 under the portico, 16 in the bar, and 30 on our deck.
TABLE LAYOUT 12
This table layout features one long table. This layout has been used for private parties, corporate dinners, and charity events. It is the perfect layout when you want to sit all of your quests at one table. This table will seat up to 42 guests with additional room in our bar, seating 16, and our deck, seating 30
TABLE LAYOUT 14
This is a variation of Table Layout 13 and is perfect for small intimate parties during the winter months when guests do not want to go outside to the buffet. In this layout guests sit on one side of the venue and the buffet is positioned on the other. This is a full venue rental and can seat 44 indoors and 16 additional in our bar.
TABLE LAYOUT 17
This layout, similar to Table Layout 6, features a round sweetheart table. This table provides a great place for the bride and groom, or other other honored guests, to sit. There is also a cake table placed against the back wall; a perfect place for the cake cutting. This layout seats 90 indoors, 48 under the portico, 16 in the bar, and 30 on our deck.
TABLE LAYOUT 18
This layout is similar to Table Layout 8, but includes a round sweetheart table, while also utilizing our deck furniture for extra seating under the Portico. The buffet table is also moved to allow dancing on the portico. This layout seats 90 indoors, 30 under the Portico, and 16 additional in the bar.

